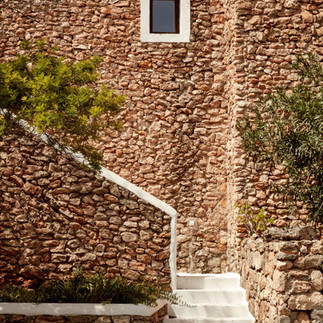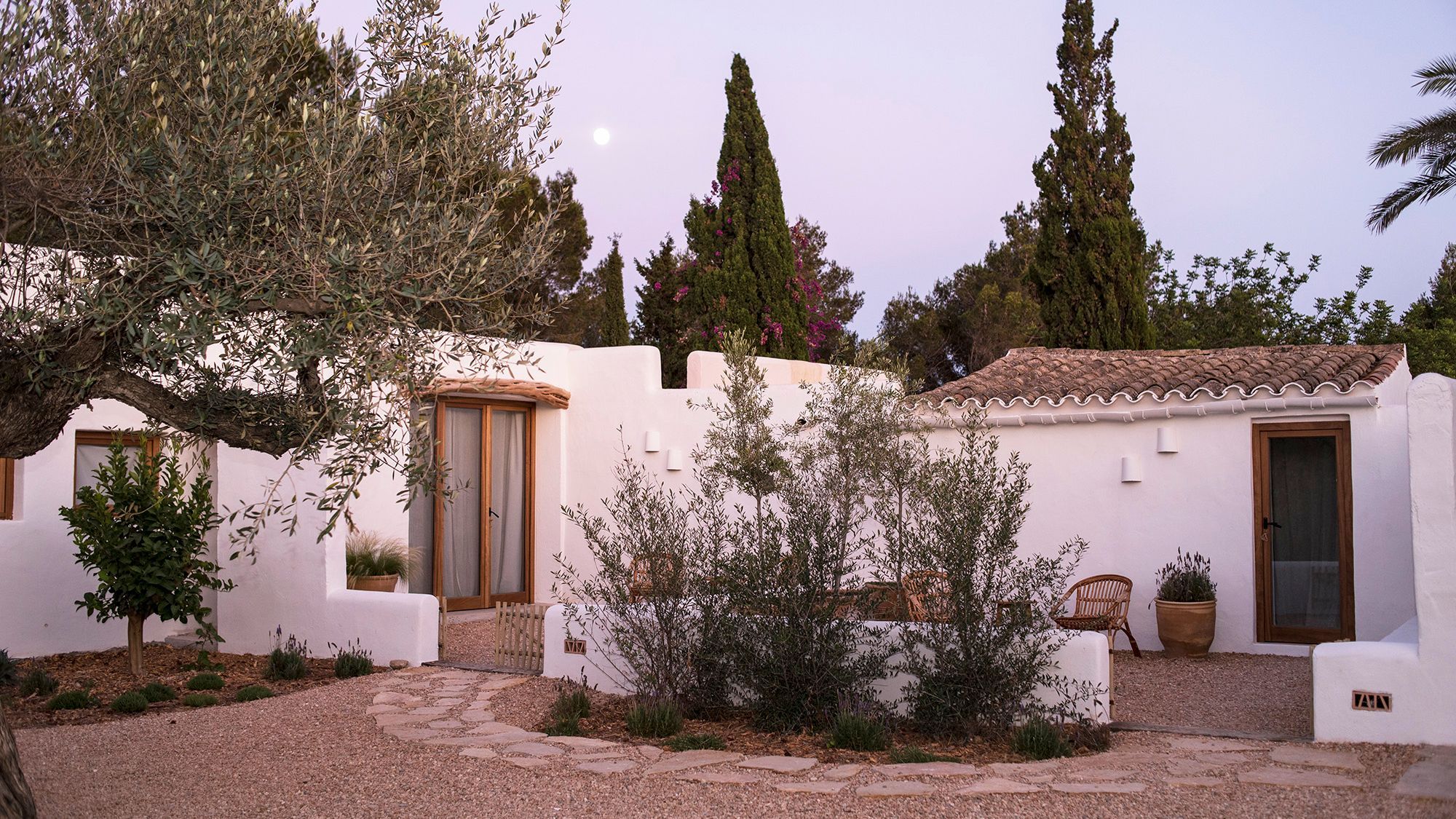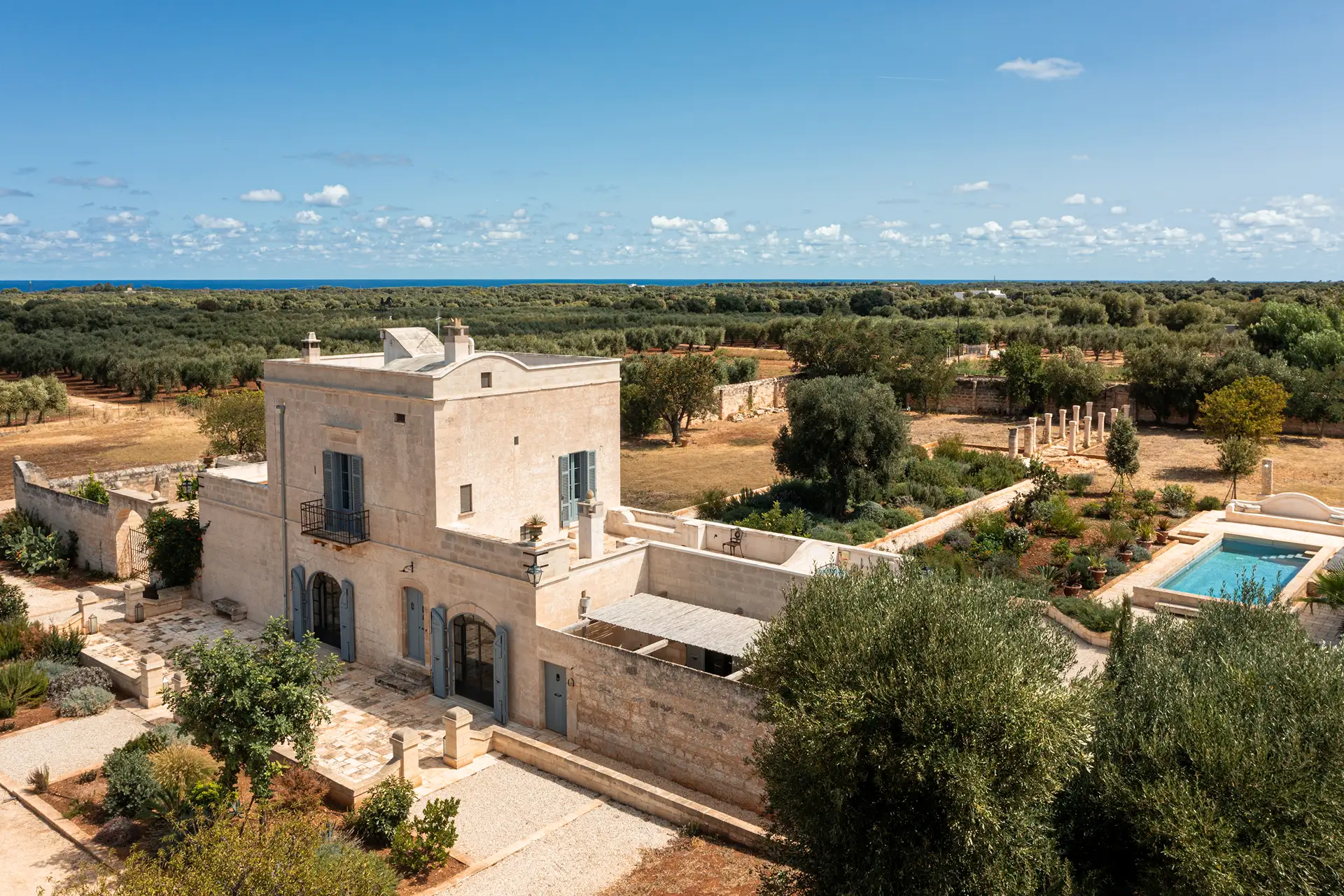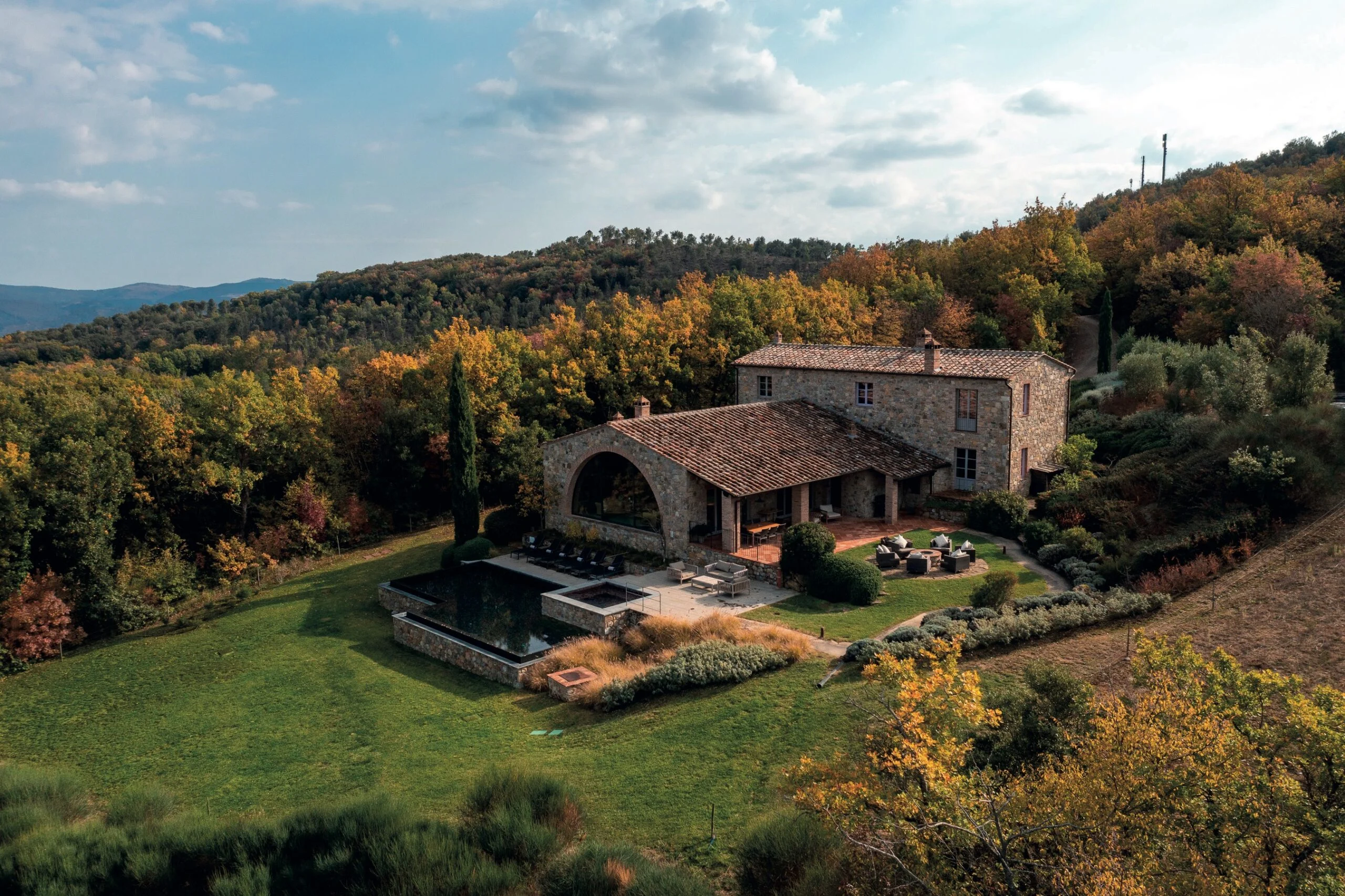Reviving Regional Traditional Architecture in Private Regenerative Stays
- Sjoerd Alblas
.jpeg/v1/fill/w_320,h_320/file.jpg)
- Jul 27, 2025
- 7 min read
Updated: Sep 10, 2025
Building on our foundation of regenerative hospitality, we delve deeper into how regional traditional architecture shapes the soul of our private stays. This approach honors time-tested building traditions that emerged organically from local climates, cultures, and resources, farms and estates crafted by skilled artisans without modern blueprints. By drawing from these roots, we infuse our retreats with authenticity, ensuring every structure not only shelters but regenerates the surrounding ecosystem and community.
The Shift from Traditional to Modern Architecture (1930s–1970s): A Departure from Harmony
Between the 1930s and 1970s, architecture underwent a seismic shift that moved humanity away from the intuitive, nature-connected building practices that defined traditional homesteads and regional designs. For centuries, traditional architecture, crafted from local materials like stone, timber, or adobe, had been a reflection of place, climate, and culture. These buildings, whether Mediterranean courtyard homes or Nordic log cabins, were inherently sustainable, breathing with their environments and fostering a deep sense of belonging. But the rise of Modernism in the 1920s and 1930s, followed by its post-World War II evolution, changed everything.
Fueled by the Industrial Revolution’s momentum, architects embraced a new vision: buildings as symbols of progress, built with standardized materials like steel, concrete, and glass. The Bauhaus movement and later the International Style championed functionalism over tradition, stripping away regional character in favor of sleek, uniform designs that could be replicated anywhere. By the 1940s to 1970s, this ethos dominated, with mass-produced high-rises and Brutalist structures rising in rapidly urbanizing cities. Architects like Le Corbusier envisioned homes as “machines for living,” prioritizing efficiency over soul. These buildings, often made with synthetic materials, trapped heat and pollutants, creating unhealthy indoor environments that distanced people from nature and community.
This era’s architectural pivot wasn’t just aesthetic; it marked a cultural and ecological rupture. Traditional methods, which used breathable, locally sourced materials to create homes that harmonized with their surroundings, were dismissed as outdated. In their place came energy-intensive designs that ignored local climates and eroded cultural identities, leaving us with urban landscapes that often feel alienating and disconnected. The consequences, indoor air pollution from toxic materials, loss of biodiversity from sprawling concrete, and a sense of rootlessness, linger today, a reminder of what was lost.
Yet, this shift also sparked the seeds of today’s regenerative movement. As we awaken to the costs of industrialized building, we’re rediscovering the wisdom of regional traditional architecture, its ability to nurture both people and planet. By reviving these time-tested practices with modern innovation, we can create stays that don’t just shelter but heal, reconnect, and inspire.
Deepening Our Architectural Roots
Our stays revive regional traditional styles that have defined rural landscapes for centuries, using breathable natural materials sourced locally to create spaces that adapt to their environment. From sun-baked adobe and terracotta in Mediterranean-inspired designs to sturdy stone and timber in temperate climes, these elements regulate temperature and humidity naturally, fostering healthier indoor air and a profound sense of place. This isn't mere replication; it's an evolution that prioritizes circularity, materials that decompose or reuse without waste, storing carbon and enhancing resilience against environmental shifts.

The Landscape as Living Canvas
Complementing this architecture, our landscapes are dynamic tapestries of regeneration, where biodiversity thrives through layered ecosystems. We cultivate gardens that yield seasonal abundance, from vibrant herbs and vegetables to fruit-laden trees like olives and figs, all tailored to regional soils and weather. This integration creates self-sustaining havens that guests can immerse in, harvesting directly for meals that nourish body and mind.

Our Methodical Path Forward
Guided by artisan-led processes, we select sites with historical echoes, abandoned ruins or forgotten farms and restore them with fidelity to local techniques. Landscapes evolve through a curated blend of practices: agroforestry for layered growth, syntropic systems mimicking forest succession, no-till gardening to preserve soil life, and keyline contours for optimal water flow. These methods, combined with cover crops, mulching, and on-site composting, build vitality that extends beyond the stay, empowering local stewards with fulfilling roles.
In essence, this revival of regional architecture transforms our private regenerative stays into gateways for ongoing evolution, spaces where guests discover endless potential for personal and planetary renewal, carrying forward a legacy of harmonious growth.
How We Do It: A Holistic Approach
We start with the architecture: artisans – carpenters, masons, stonecutters – lead the process, trained in local traditions. We renovate or build using materials from the region, so each stay blends seamlessly into the landscape. Details such as breathable walls and natural shapes promote peace and connection, while we prioritize health and circularity by using only natural insulation.
For the landscape, we apply a mix of regenerative methods, tailored to the terrain and focused on building soil health, biodiversity, and resilience without synthetic inputs. These practices are clearly defined below, drawing from proven regenerative agriculture techniques to create dynamic, self-sustaining ecosystems:
Agroforestry and food forests: Stacking plants in layers for maximum soil enrichment, photosynthesis, and habitat creation.
Intercropping and rotational grazing: Combining diverse crops and livestock for efficient resource use, pest control, and continuous soil cover.
Water management: Rainwater harvesting and swales to prevent erosion, retain moisture, and enhance groundwater recharge.
Dense mini-forests and silvopasture: Stimulating rapid growth by integrating trees with grazing animals for biodiversity, shade, and climate resistance.
Syntropic agriculture: Mimicking natural forest succession with dense, multi-layered planting to foster plant collaboration, accelerate regeneration, and boost productivity.
No-till methods: In our vegetable gardens, we avoid tilling to preserve soil structure, protect microbial life, and reduce carbon release, allowing natural processes to maintain fertility.
Cover cropping and mulching: Planting cover crops between seasons and applying organic mulches to suppress weeds, prevent soil erosion, and add nutrients as they decompose.
Composting and natural amendments: Using on-site composting to recycle organic waste into rich soil amendments, enhancing microbial diversity and nutrient cycling.
Keyline design: Contouring the landscape along keylines to optimize water distribution, improve soil building, and maximize the efficiency of rainfall across the terrain.
This comprehensive mix ensures a dynamic system that restores ecological balance, nourishes the soil, and adapts to local conditions for long-term vitality.
We plant diverse fruit and nut trees in layered systems, with native species for habitat diversity. Biodiversity is crucial: we optimize rewilding, select native plants, and analyze soil health to maximize long-term effects. Local gardeners and farmers maintain this with compost and minimal disturbance, creating meaningful employment.
Guests experience this as soil-to-table: gardens full of seasonal colors, scents, and flavors, where picking is simpler than shopping. Fresh food retains maximum nutritional value, strengthens the immune system, and reduces chemicals. By keeping expenditures local, costs remain comparable, but we build a practical food web that minimizes waste – organic waste is composted directly. This eliminates unnecessary chains, lowers pollution, and creates jobs full of fulfillment.
Iconic Examples of Regional Traditional Architecture
Below are some unique descriptions, framed within the context of regional architecture. These emphasize how each style has become an iconic symbol of its area's cultural heritage, landscape integration, and timeless functionality.

The Iconic Spanish Finca – A Mediterranean Rural Retreat
In the sun-drenched countrysides of Spain, the Finca stands as an enduring emblem of regional architecture, blending seamlessly with rolling hills and olive orchards. These rustic farmhouses, often built with whitewashed adobe walls, terracotta-tiled roofs, and shaded courtyards, originated as self-sustaining agricultural hubs. Today, they evoke a sense of timeless tranquility, harmonizing natural materials like local stone and wood with the Mediterranean climate to create inviting retreats that regenerate both land and spirit.
The Historic Italian Masseria – Puglia's Fortified Farm Estate
Nestled amid Puglia's ancient olive groves and golden fields, the Masseria represents Italy's fortified regional architecture at its most iconic, massive stone structures with thick walls, arched gateways, and vaulted interiors designed for defense and productivity. Evolving from 16th-century self-contained estates that housed families, workers, and livestock, these compounds integrated barns, chapels, and living quarters into a harmonious whole. Renovated Masserie now offer a poetic fusion of raw authenticity and elegance, celebrating the land's bounty while fostering regenerative living.
The Rustic Umbrian Casale – Italy's Heartland Farmhouse
Tucked into the rolling green hills of Umbria in Italy, the Casale stands as a beloved icon of regional architecture, embodying the region's agrarian soul with its sturdy stone walls, terracotta roofs, and intimate courtyards that blend effortlessly with verdant vineyards and olive groves. These versatile farmhouses, ranging from cozy dwellings to expansive estates with outbuildings and ancient wells, were designed for rural self-sufficiency, using locally quarried stone to create enduring homes that adapt to the temperate climate. A Casale captures Umbria's timeless charm, offering spaces that nurture regenerative bonds with the land through natural, breathable designs and harmonious integration with the surrounding nature.
The Charming Provençal Mas and Bastide – France's Dual Rural Legacies
Amid the lavender-scented hills of Provence in France, the Mas and Bastide together form iconic pillars of regional architecture, each reflecting distinct facets of rural life while sharing a deep bond with the landscape.
The Mas, a quintessential rustic farmhouse, is crafted from local golden stone with sloping terracotta roofs and sturdy wooden shutters, evoking centuries of agrarian resilience against the Mistral winds. These functional, self-sufficient compounds, often expanded over generations with outbuildings for orchards and vineyards, use breathable, natural materials to create cool, grounded spaces that foster regenerative harmony with the fertile soil and earth's rhythms.
In contrast, the Bastide represents a more refined country estate for affluent families, featuring elegant square or rectangular designs with smooth plastered walls, central courtyards, and tiled roofs perched on hills for panoramic views. Built as luxurious retreats blending urban sophistication with rural serenity, bastides integrate local stone and lime to offer airy, light-filled interiors that inspire ongoing regeneration through thoughtful design and connection to the Provençal terrain.
The Elegant Portuguese Quinta – A Verdant Country Estate
Scattered across Portugal's verdant valleys and coastal plains, the quinta epitomizes regional architecture through its elegant estates of white-plastered walls adorned with vibrant azulejo tiles, cork-oak accents, and vine-covered pergolas. These traditional country farms, frequently encompassing vineyards, orchards, and gardens, served as hubs of agricultural innovation and family legacy. Iconic for their integration with the diverse Portuguese terrain, quintas offer a serene canvas for regenerative practices, where natural materials and thoughtful design cultivate ongoing harmony with the landscape.
The Death of Local Traditional Architecture What Makes Great Architecture?
There are some buildings that you never tire of seeing. The grand palaces and cathedrals of Europe often fit into this category, and there is much they share in common with one another.
These are buildings that are aesthetically harmonious, designed by trained artists and built by skilled craftsmen.













































































